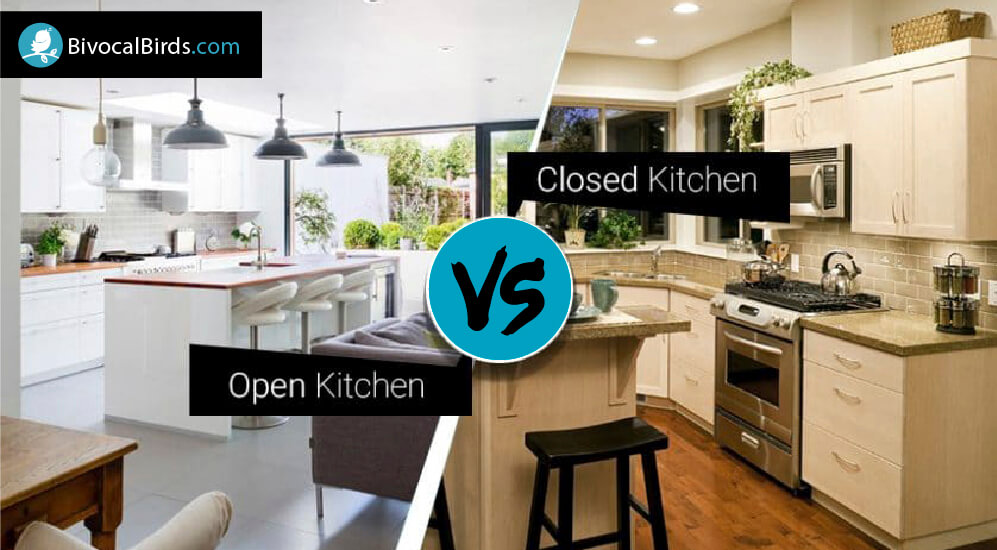All about Open Kitchen vs. Closed Kitchen
 13-Apr-2022
13-Apr-2022All about Open Kitchen vs. Closed Kitchen
What Does It Mean When Your Kitchen Is Called the "Heart of the House"?
The kitchen is the most important space or room in your home, although it is often overlooked. This is the hub of your entire family's daily activities. Your day likely begins with a cup of energetic coffee and concludes with a soothing cup of tea in your kitchen after a long and exhausting day. It is the gathering spot for your friends and guests to cook and mingle.
The concept of a closed kitchen comprises a closed section or distinct room that is separated from other rooms by walls. It is an antique kitchen design concept that is still used today, depending on the size of the kitchen and the needs of the kitchen user.
In India, the open kitchen concept was born with the introduction of the modular concept. At least on one side, the kitchen opens directly into the living and dining space.
The Benefits and Drawbacks of a Closed Kitchen Design
The user has privacy with the closed kitchen design concept.
Both modern and classic homes benefit from the closed kitchen concept.
Because the kitchen is closed on all sides, there is more storage and counter space.
The mess in the kitchen will be hidden as well.
If the kitchen is too small, however, the closed kitchen design will make the area appear smaller and crowded.
Related: BivocalBirds Suggests Ten Tips of Vastu for Your Kitchen
Pros and Cons of Open Kitchen Design
The open kitchen concept is ideal for homeowners that enjoy hosting parties at their homes.
In the open kitchen design, the cooking, dining, and conversation sessions create a more relaxed, casual ambiance.
It's ideal for tiny homes because it gives the impression of more room.
Even when cooking, one can keep themselves entertained by watching movies in between.
Furthermore, it is simpler to keep an eye on children and to give food.
However, the downside is that the mess made during cooking will not be hidden.
In addition, when compared to the closed kitchen design approach, kitchen appliances can generate more disruption.
ALL of Your Problems Can Be Solved with Open Kitchen Ideas & Tips
If you want to create an open kitchen design in your house, these suggestions and ideas will assist you in creating the right environment.
With sliding doors, you may open and close your modern kitchen whenever you choose.
Separate the kitchen from the living area with a glass barrier that allows natural light to filter in and brighten the space.
To keep your kitchen looking clutter-free and organized, use innovative storage and smart kitchen gadgets.
If you can't stand the idea of odors spreading from the kitchen to the rest of the house, invest in a suitable ventilation system with exhaust fans and electric chimneys directly above your cooktop.
Hide only a tiny portion of the kitchen, perhaps the area that sees the most traffic, such as your washing machine or the area where you keep all of your cooking supplies.
Make a plant-filled barrier between the kitchen and the living area.
Create a sitting arrangement in the neighboring room where the sofas are turned away from the kitchen, allowing guests to sit with their backs to the kitchen and not peek in all the time.
Read More: Some of the important grocery buying that cannot be missed out
Bonus: Create a seamless transition between an open kitchen and a living room
Extending the living room's flooring into the kitchen is the simplest approach to connecting your open kitchen and living room designs. This gives the space a unified appearance and connects the two areas.
If not for the flooring, the same hardwood finishes might be used in your living room and on your kitchen cabinets. Repetition of living room features in the kitchen, or vice versa, unifies the two spaces under one aesthetic.
Steel home kitchen appliances will give your open kitchen a sleeker, more modern appearance. You could even conceal them behind sleek, modern cabinetry to create a seamless transition between the kitchen and the living room.
HYBRID DESIGN: THE BEST OF BOTH WORLDS
A hybrid plan entails incorporating characteristics from both layouts that you find useful into your kitchen design. Combining open and closed layouts for the best kitchen design may be done in a few ways:
1. Consider semi-see-through partitions like glass doors, wood slats, ornate jaali, or metal panels instead of entirely sealing off the kitchen, as shown above. This can provide adequate privacy when needed while still keeping the environment light and breezy. Even better is a design that permits these dividers to glide open and shut as needed.
2. Connect the kitchen to the outdoor spaces instead of opening it to the rest of the house. The kitchen extends out onto a balcony, which may also be used as an informal dining room. Abarbecue or grill can be installed on a patio or large balcony. Privacy is maintained but the kitchen is well ventilated and receives a lot of natural light thanks to this design. Furthermore, noises and odors from the kitchen do not go as far as they do in the rest of the house.
3. Connect the kitchen to the outdoor spaces instead of opening it to the rest of the house. The kitchen extends out onto a balcony, which may also be used as an informal dining room. A barbecue or grill can be installed on a patio or large balcony. Privacy is maintained but the kitchen is well ventilated and receives a lot of natural light thanks to this design. Furthermore, noises and odors from the kitchen do not go as far as they do in the rest of the house.
Related Article: 7 Ways through which you can keep your kitchen up-to-date



